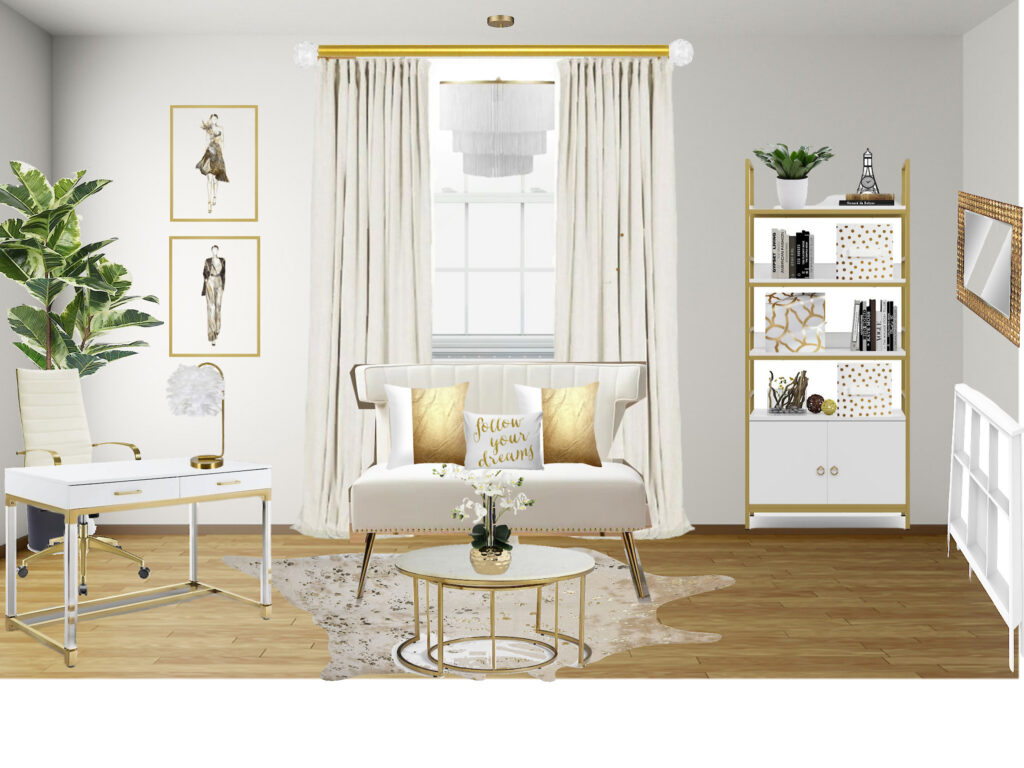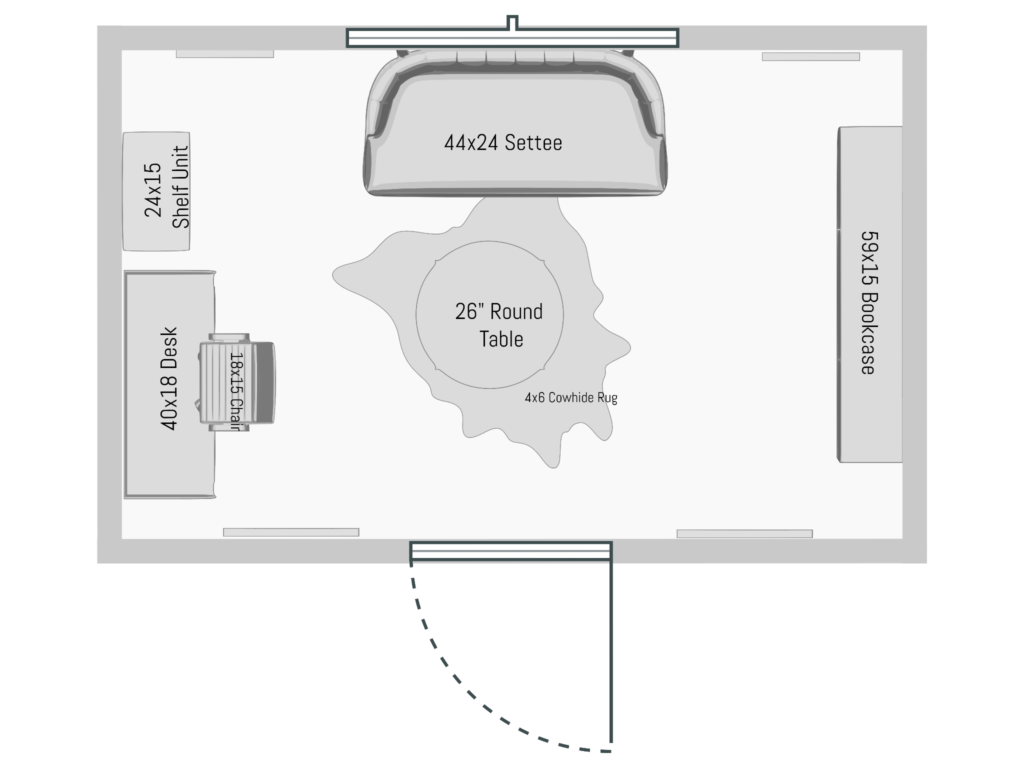E-DESIGN SERVICE
Our Virtual Design Service is an easy and affordable alternative to traditional interior design. If
you would like a professionally designed space, but prefer to implement the design plan on your
own as your budget and timeframe allows this service will work great for you. If you are
comfortable working via zoom, phone and email from the convenience of your own home give us
a call to get started!
WHAT’S INCLUDED:
- One initial 30 min call
- Design Questionnaire
- 1 Floor Plan – space plan solution for your room
- 1 Concept Board – presentation of your furniture & finishes 3D Render – visualization of your space
- Shopping List – a complete list of all selected furniture & finishes with links for online shopping
- One 30 minute follow up call
- One room revision

How it works…

GETTING TO KNOW YOU
Fill out the Design Questionnaire and share pictures of the room, measurements of the space,
design ideas, inspiration, goals & budget. We will send you a personal profile link where you will
receive the Design Questionnaire.
REIMAGINE YOUR SPACE
Jamye will transform your space and provide you with a concept board, 2D floor plan and a
basic 3D rendering for you to use as a guide to design your room .
READY, SET, DESIGN
We will provide you with a shopping list with hand selected products from hundreds of brands.
